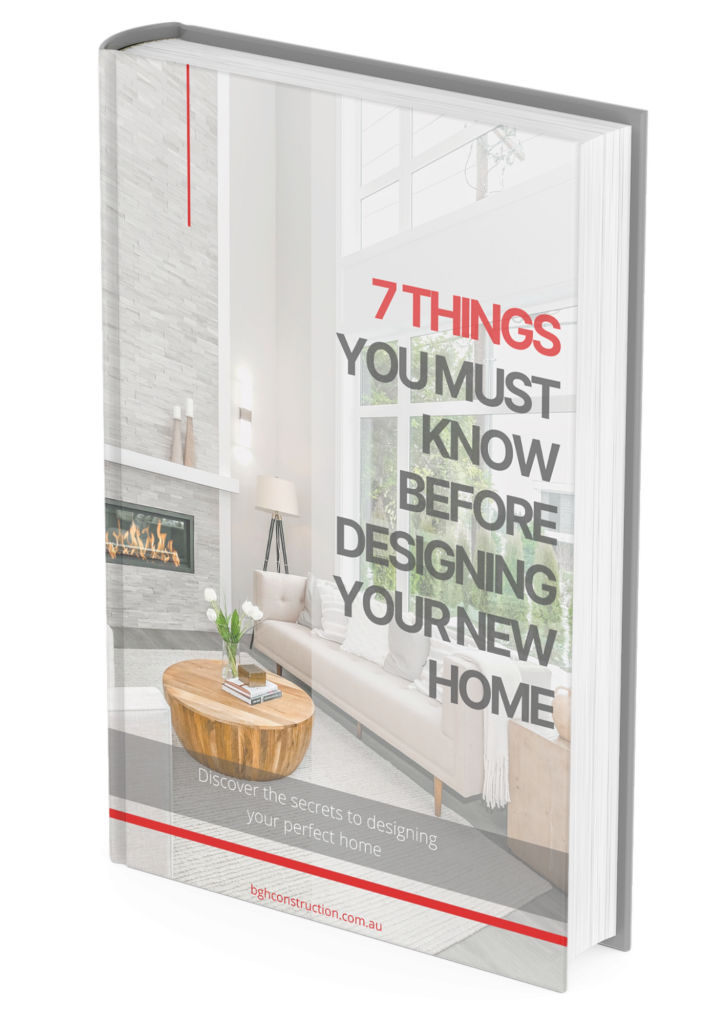DESIGNS & PLANS – We have a well-trusted team of designers, architects and engineers who collaborate with us to develop your plans into construction-ready drawings.
Our architect will meet with you, at your premises, to discuss your ideas. He will give his thoughts on how to make your project flow and prepare designs in accordance with your vision and budget.
These designs are completely customised for you based on your specifications, budget and land requirements and include 3D custom renders and floor plans.
When you are happy with the design for your project we can proceed into the Preliminary Building Agreement.
PRELIMINARY BUILDING AGREEMENT (PBA) – This step allows you to get all building approvals, detailed construction plans & reports completed as well as a fixed price proposal. The fixed price proposal includes all of the fixtures, fittings, joinery and details you actually want by going through a process known as ‘selections’.
Depending on the size and scope of your project, preparing a fixed-price proposal typically takes anywhere between 15 to 30 hours of work. We need this time so that we’re able to accurately estimate the number of materials that must be used and ordered as well as calculate the expected hours of labour required for the construction of your new home/renovations.
This can be a lengthy process however it’s crucial to get this step right so that you end up with a contract proposal that has everything included and there are no hidden surprises.
